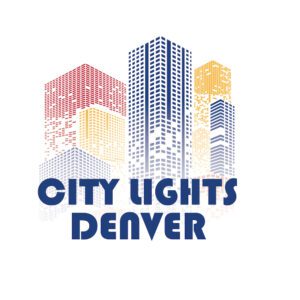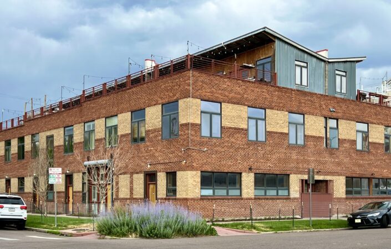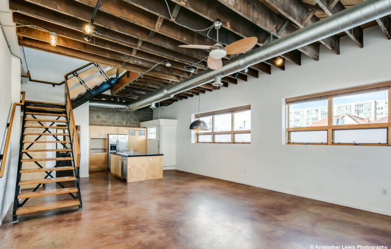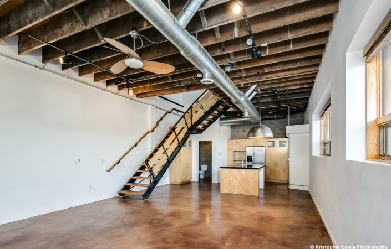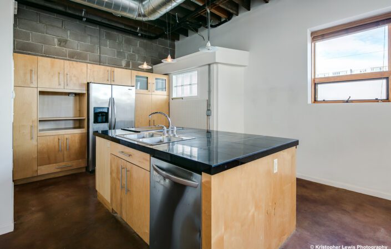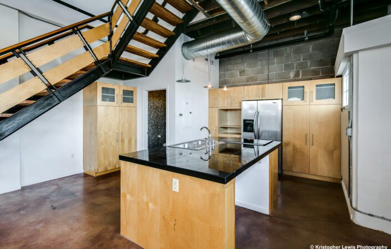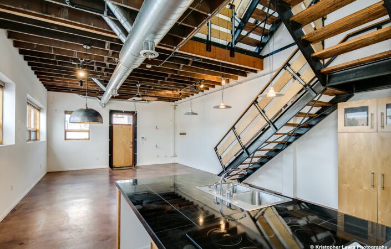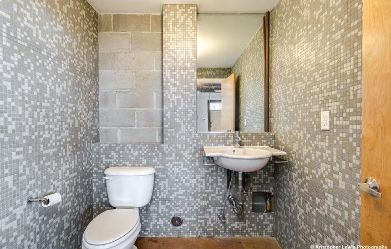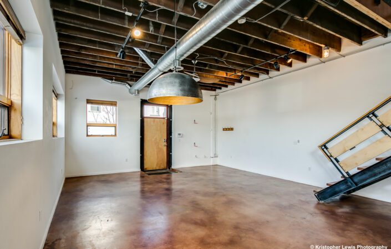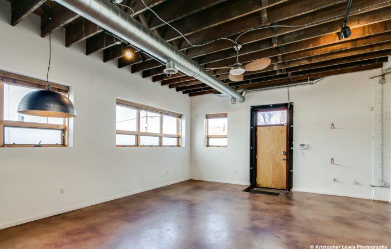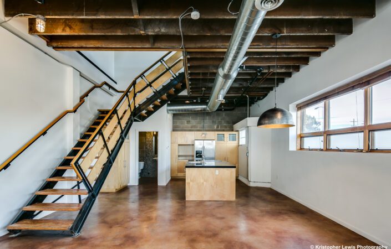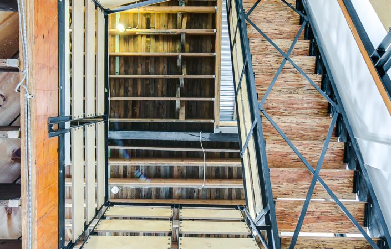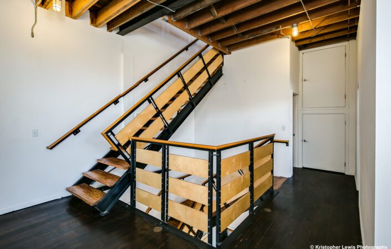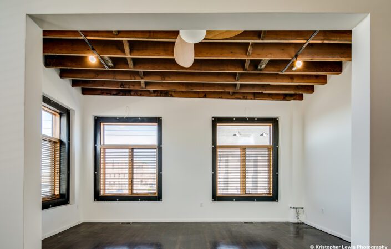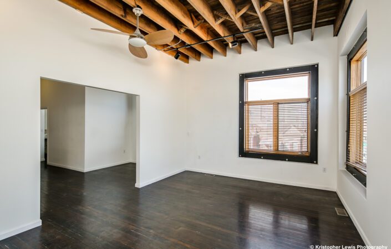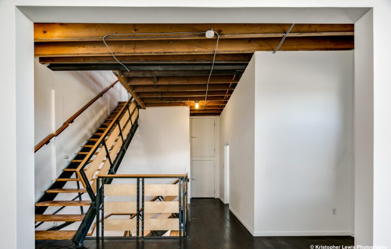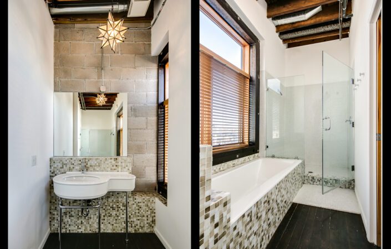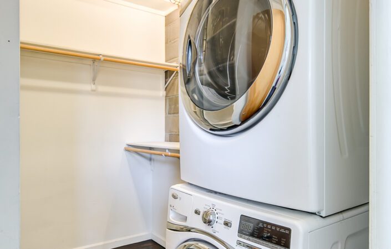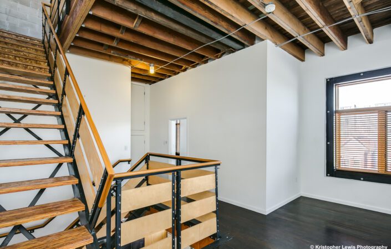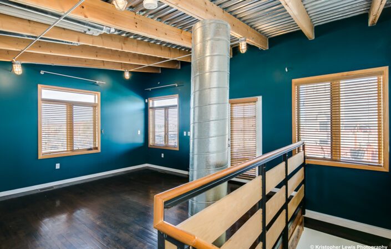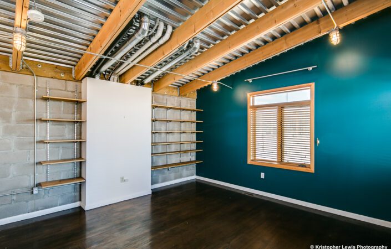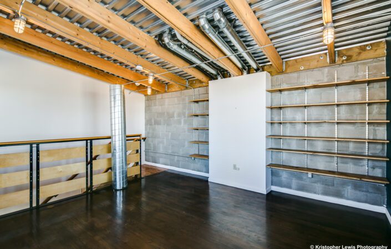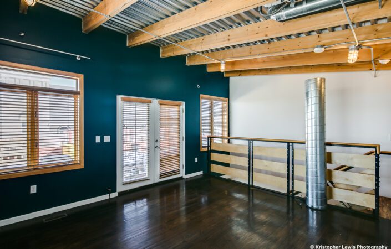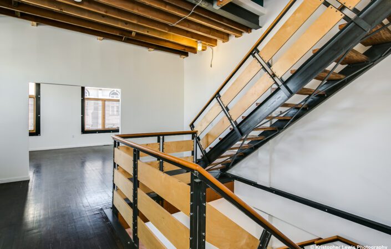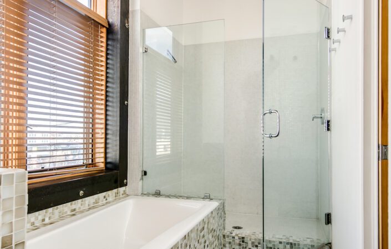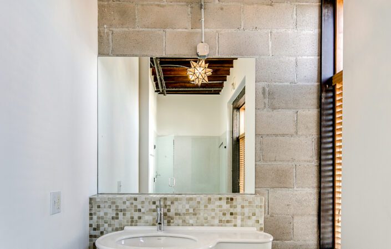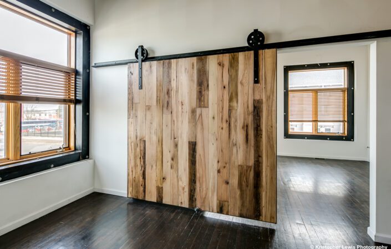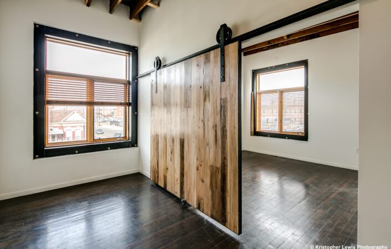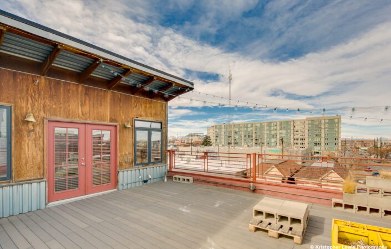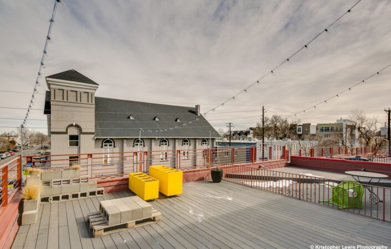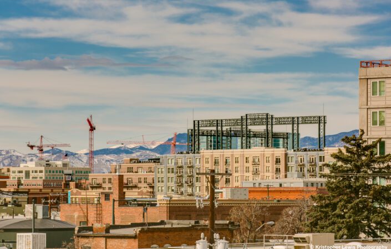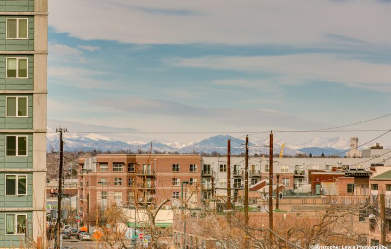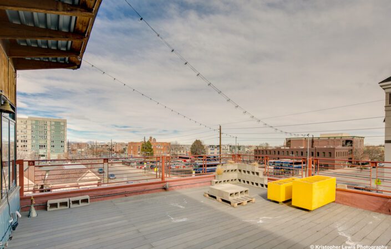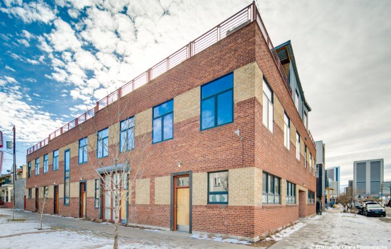Furniture Factory Lofts
$ 3,000.00/ Month
Location
2360 Curtis Street, Denver, CO 80205, USA
Overview
Beds
1
sq ft
1719
Garage
1
Parking
Garage
Partial Bathrooms
1
Available:
2020-12-29
Facts and Features
Central
Cooling
Yes
12-Months and Longer
Lease Term
1
Main Level Baths
1
Main Level Beds
Floor Plans
Built in 1948 in Denver’s historic Five Points neighborhood, this gorgeous townhouse-style loft offers three stories of living space along with a phenomenal private roof deck with breathtaking downtown and mountain views! Walking distance to some of Denver’s trendiest new restaurants from RINO to LoDo, as well as breweries, Coors Field and a nearby Light Rail stop at 25th & Welton. This unique live/work loft features a private entrance off 23rd Street and offers two reserved parking spaces. Pets welcome!
First Floor Highlights:
- Beautiful Polished Concrete Main Floor
- 1/2 Bath on Main Floor
- Stainless Steel Appliances
- Granite Countertops
- Excellent Pantry Storage
- Ceiling Fan
- Exposed Vents
- Classic Loft Exposed Beam and Timber
- High Ceilings
- Mounted Bike Hooks
- Track Lighting
- Real Wood Blinds
2nd Floor Highlights:
- Custom constructed steel and wood staircase
- Beautiful Dark Hardwood Floors
- Home Office / Home Office with Window
- Enormous Master Bedroom (can easily accommodate a King-Size bed)
- Ceiling Fan in Bedroom
- Track Lighting
- Large Walk-in Closet with Full-Size Front-Loading Washer & Dryer
- Storage Closet
- Master Bath with Glass Shower and Deep Soaking Tub (with mountain views!)
- Custom Tilework
- Real Wood Blinds
3rd Floor Highlights:
- Sun-Filled Den / Home Office / Guest Suite
- French Doors Leading to Large Private Roof Deck (photos coming soon)
- Awesome Mountain Views
- Real Wood Blinds
Two reserved, secure access parking spaces included – one space in the resident garage and one space in the resident lot.
Features
- Garage Parking
- Live/Work
- Secure Lot Parking
- Street-Level Access
