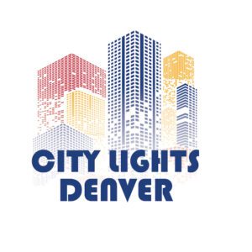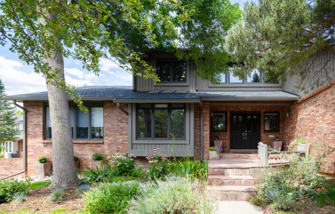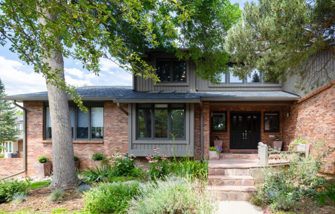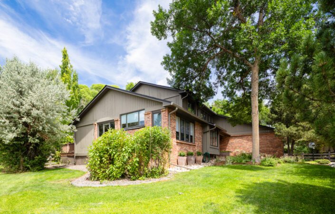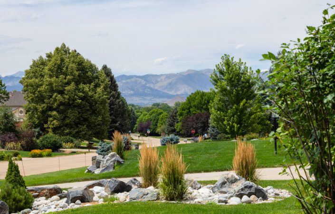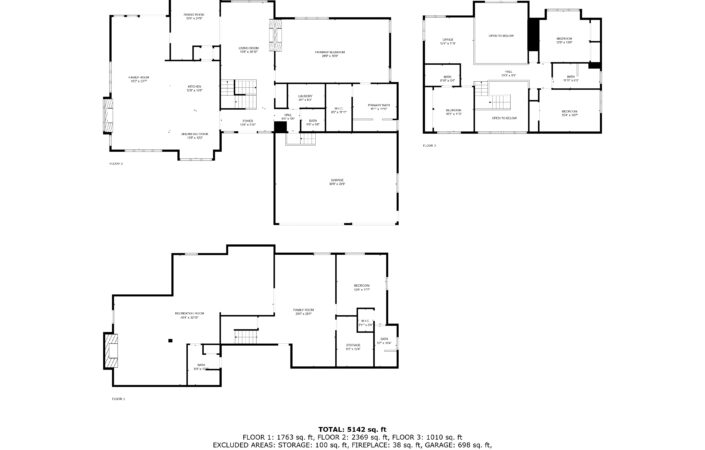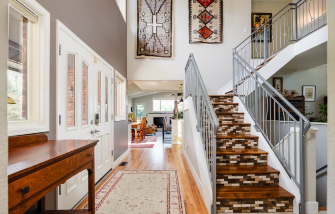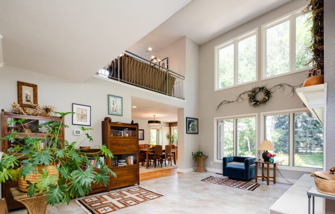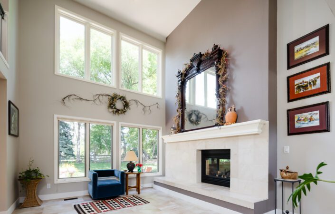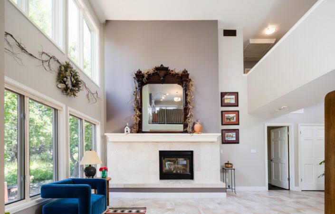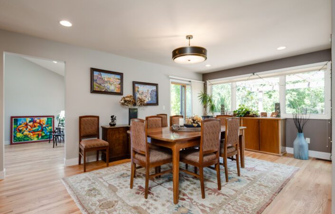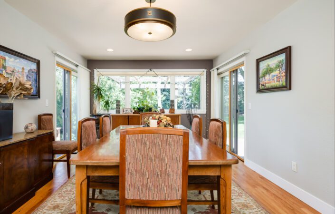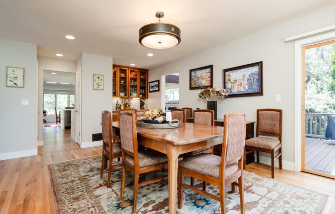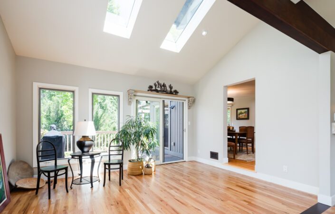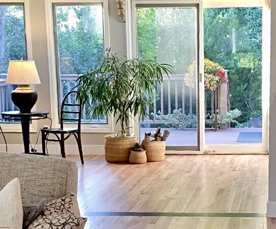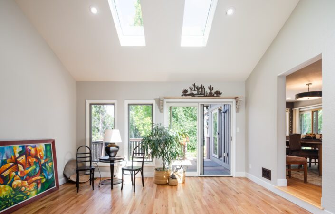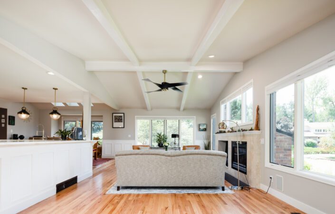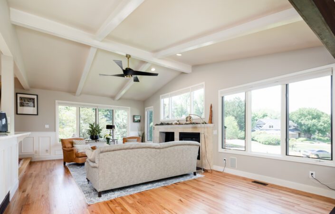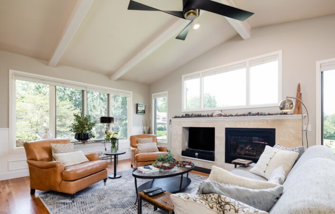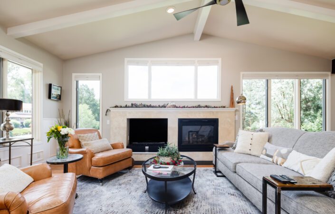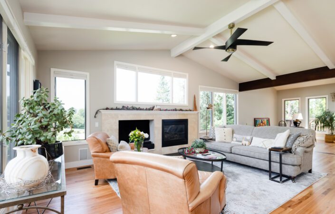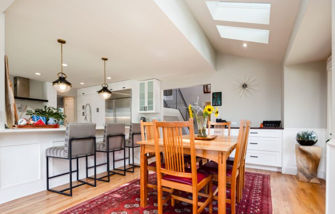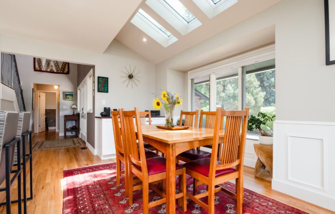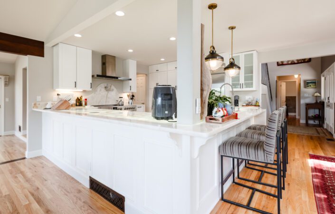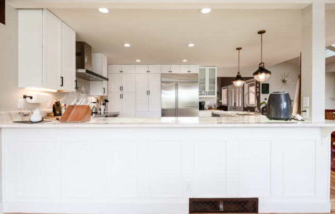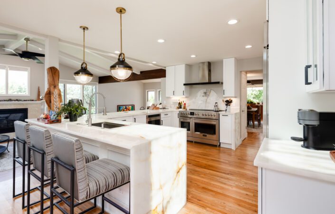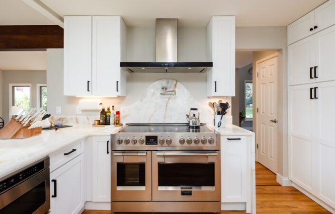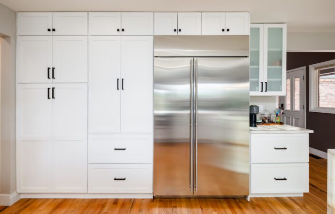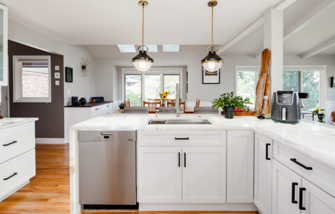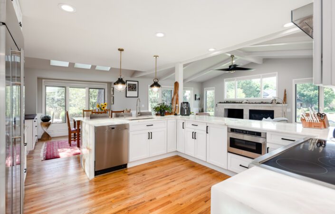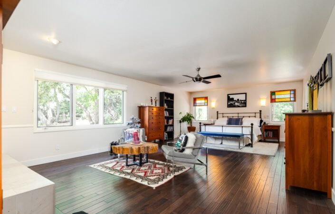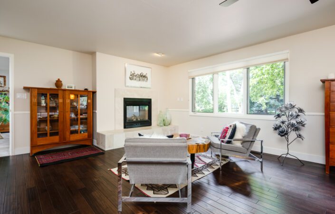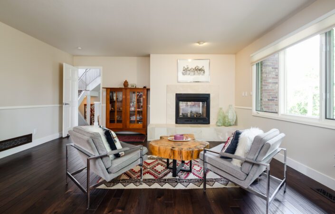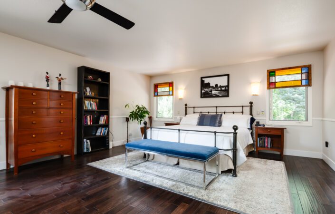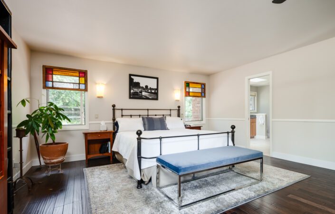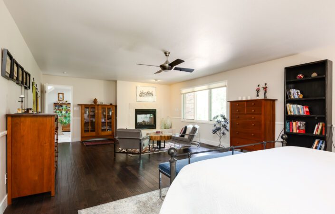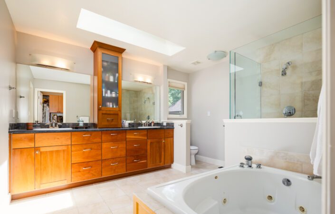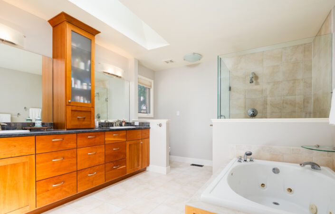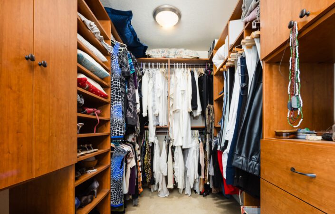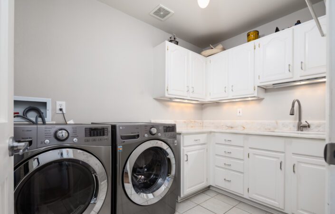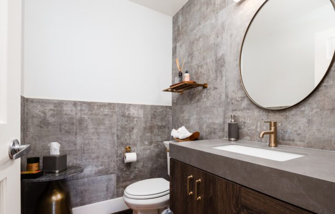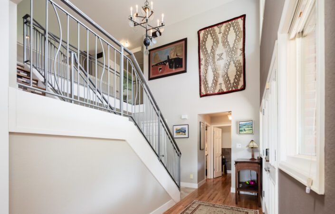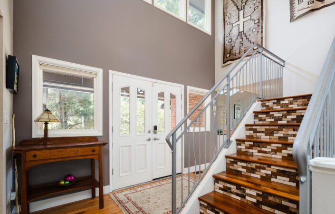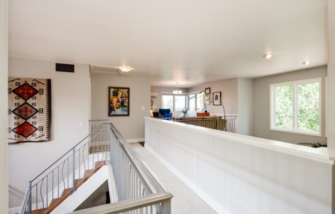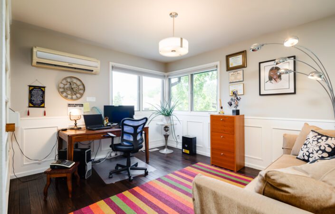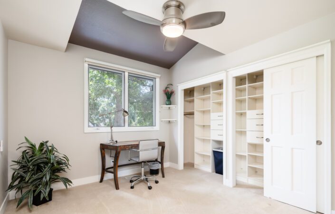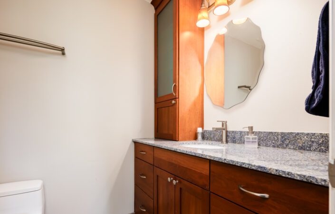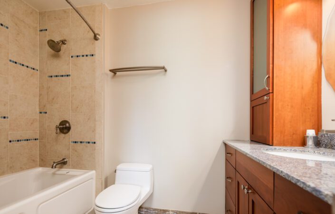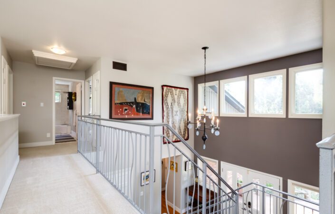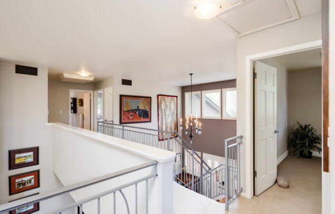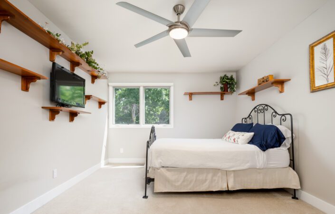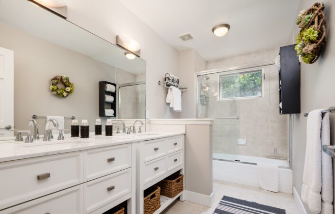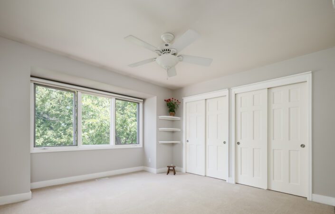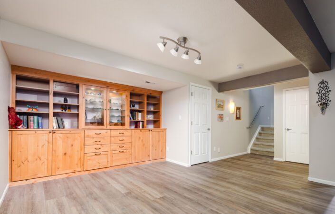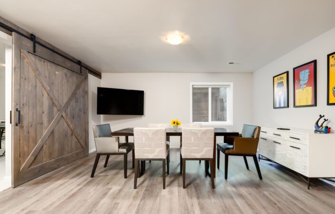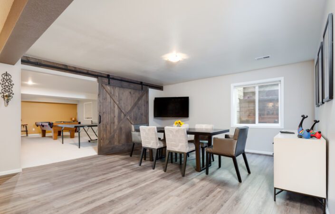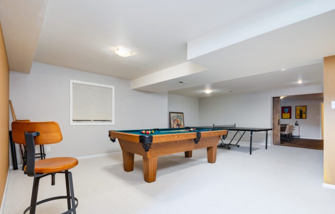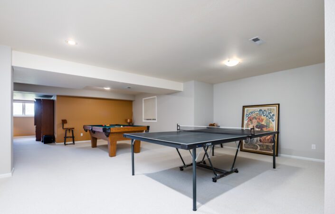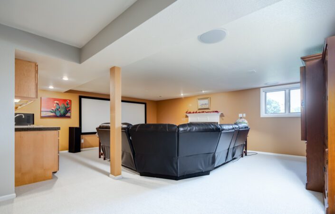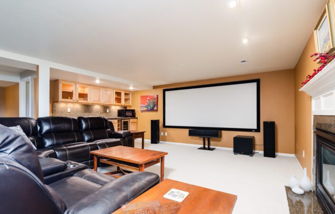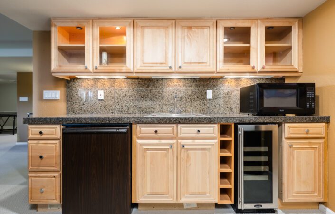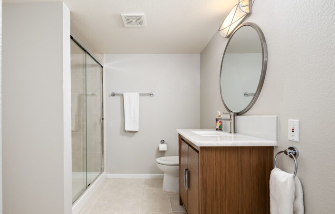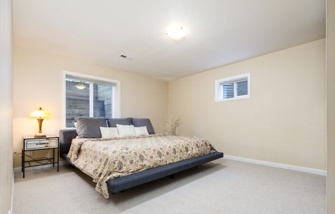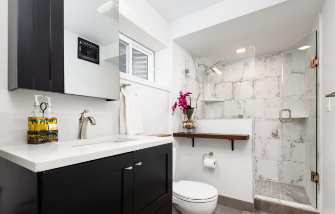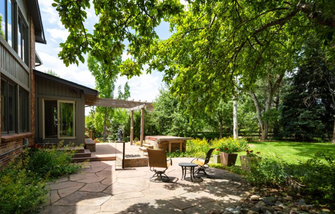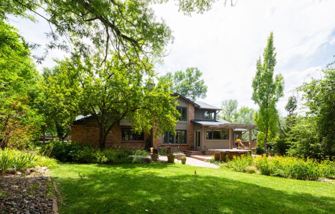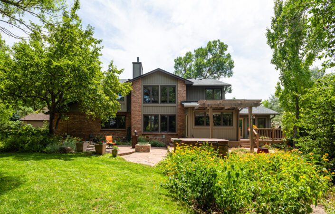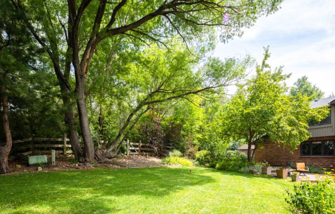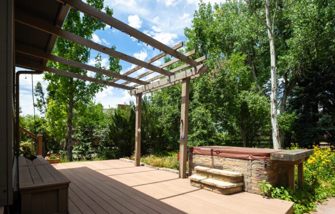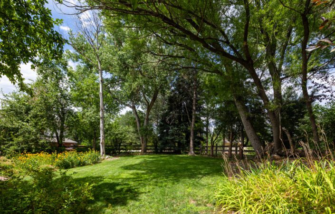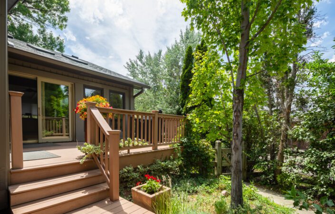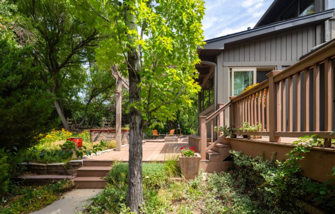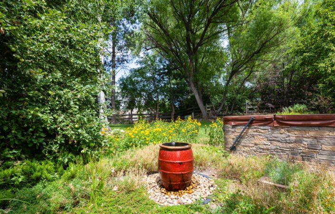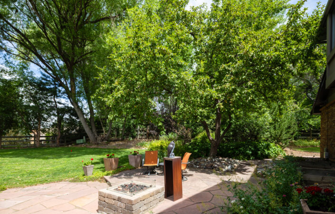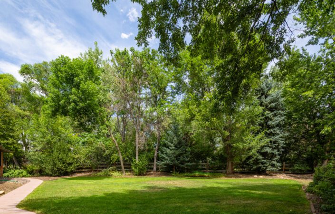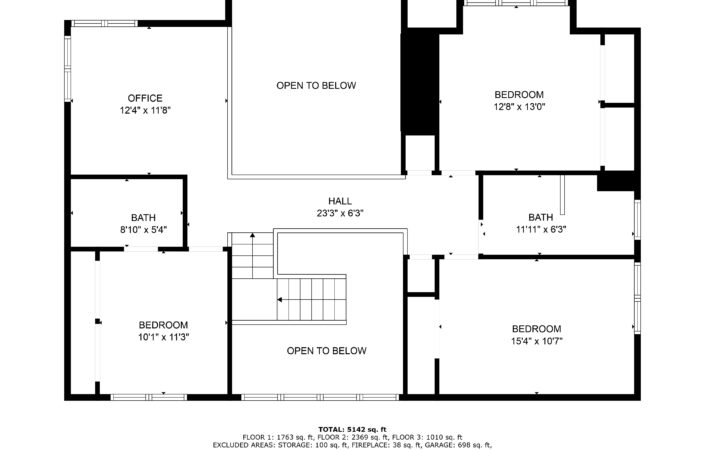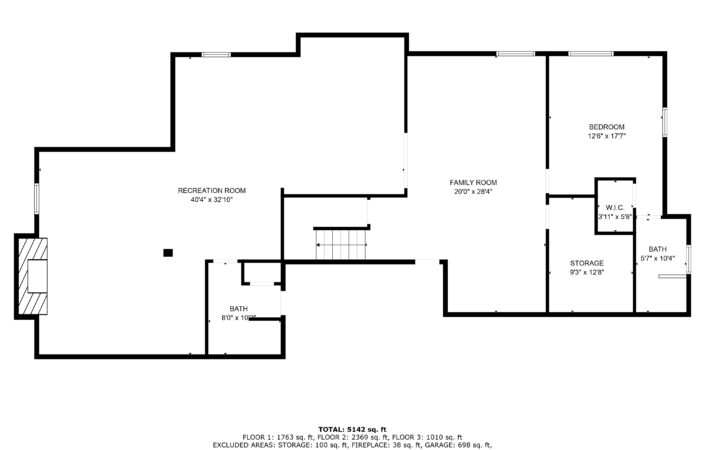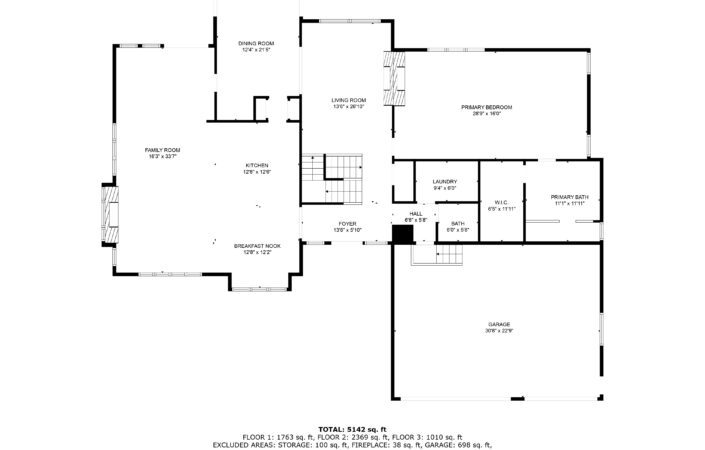8433 Sawtooth Lane, Niwot
Location
Achieve a new level of relaxed luxury living in this showplace nestled at the top of a quiet cul-de-sac in Niwot. 8433 Sawtooth Lane features meticulously curated interiors and is set on nearly a half-acre private oasis. Lush native flowers and plantings on both sides of the entry path guide you to an extended front patio complete with a Zen bench where you can hear the birds, watch the bees, and enjoy a stunning mountain view. A double-height entry foyer welcomes you and your guests and creates a wow moment as you experience this inviting open home. The dramatic family room offers a gracious space for gatherings, features soaring ceilings and a beautiful ceramic tile flanked fireplace and floors. This home features a blend of Oak, Brazilian Walnut, Peruvian Walnut, and Hickory hardwood floors throughout. Elevate your culinary achievements in the stunning open eat-in kitchen complete with premium hand selected backlit quartzite counters, custom cabinetry, and top-of-the-line stainless steel appliances. A well-equipped butler’s pantry and storage pantry are perfect for large-scale entertaining while keeping the primary open kitchen neat as a pin. The formal dining room invites you to plan your next lavish dinner party and allows for a seamless flow of entertaining from inside and outside. A step-down living room is the perfect place to take in the mountain views and enjoy the warm sunlight from the wall of windows and skylights. Dream sweetly in the serene primary suite, complete with a double-sided fireplace and five-piece primary bath with deep soaking tub. Perched on the second level is a magazine-worthy work-from-home destination complete with a corner window and built-in bookcase. Adjacent to the home office is a guest bedroom with a full bathroom. A catwalk leads to two more roomy guest bedrooms each anchoring a side and share an elegant three-quarter bathroom. The expansive finished basement provides ample space for recreation and storage including an additional bedroom with an ensuite three-quarter bath, great room, game room with ping pong table and billiards table, home theater, gas fireplace, wet bar, and an additional three-quarter guest bathroom. The home is equipped with a central vacuuming system and an attached three-car garage. The beautifully landscaped backyard is an oasis complete with mature plantings, a tall tree canopy offering ample shade, fire pit, hot tub, and a relaxing deck space. The cul-de-sac is ideal for bike riding and play, free from through-traffic, and connects to a rare greenway path along the Boulder and Left Hand Ditch footpath, a treasured feature of the neighborhood with a park-like setting. This is easy, comfortable living at its best. A must-see home in a truly special location.
Features
- Central Air Conditioning
- Garage Parking
- Hot Tub
- Hardwood Floors
- Pet Friendly
- Private Fenced Yard
- Stainless Steel Appliances
- Secure Entry
- Washer and Dryer
- Walk-in Closet
