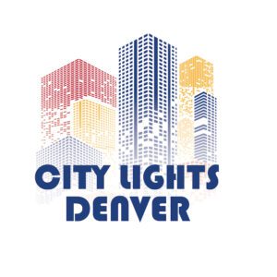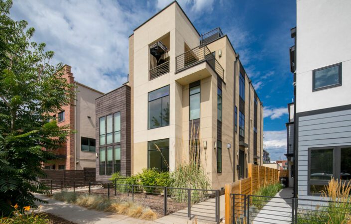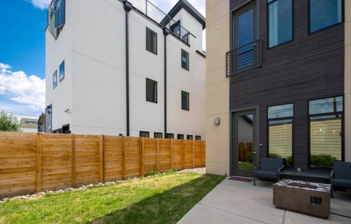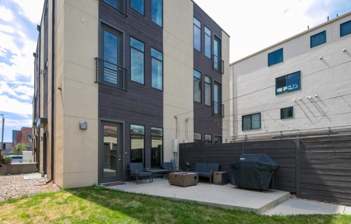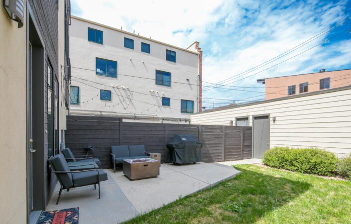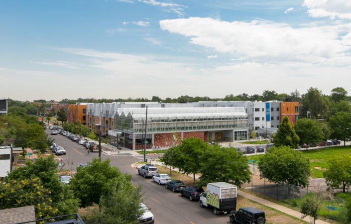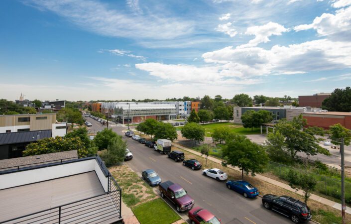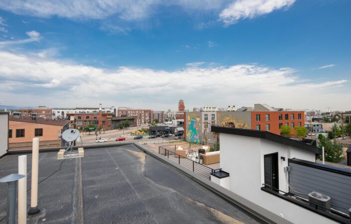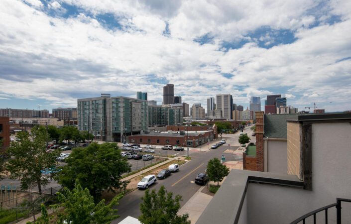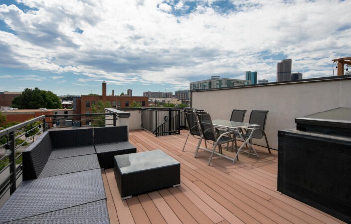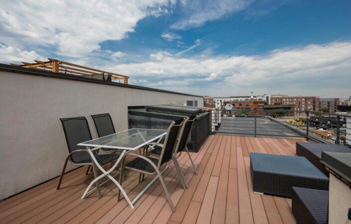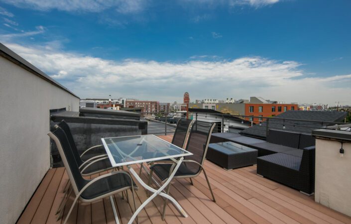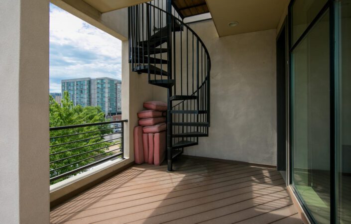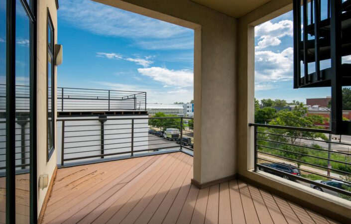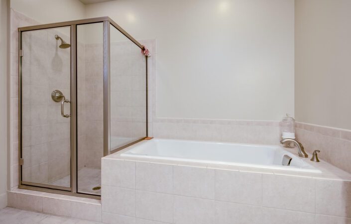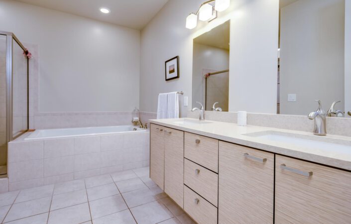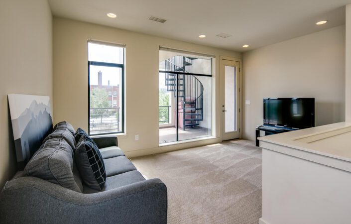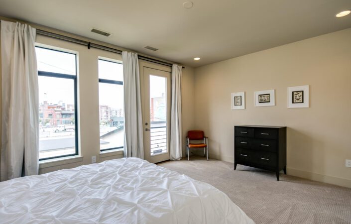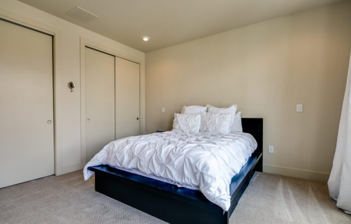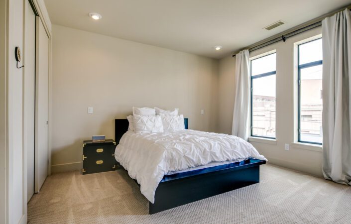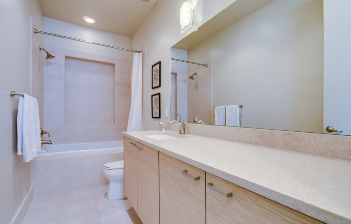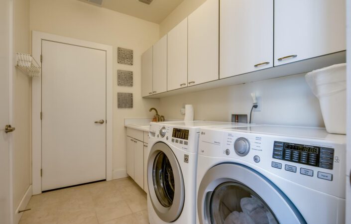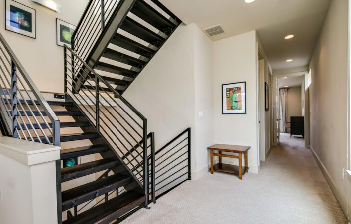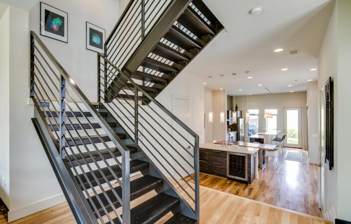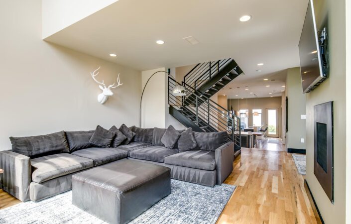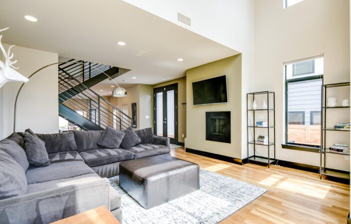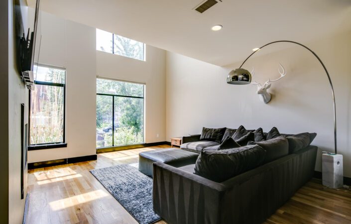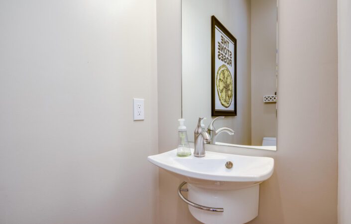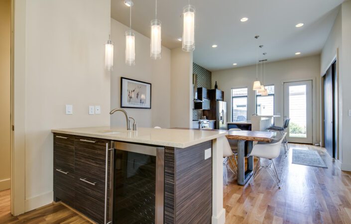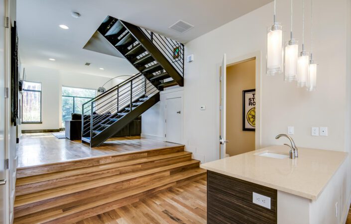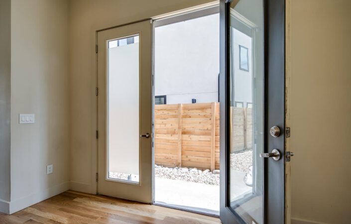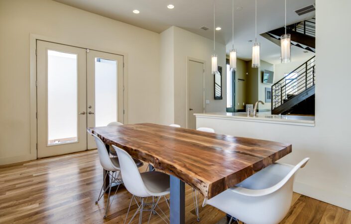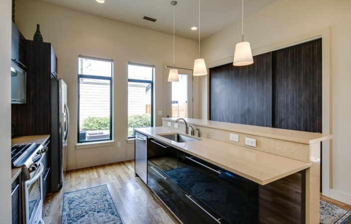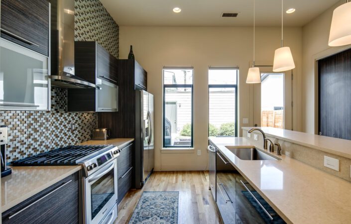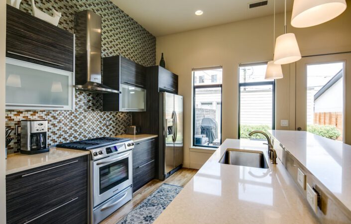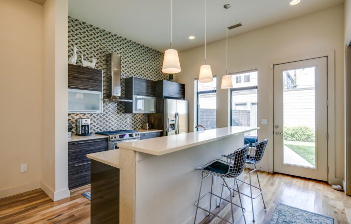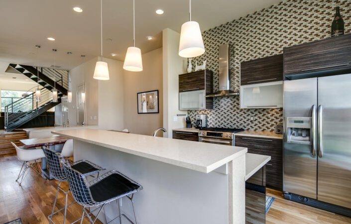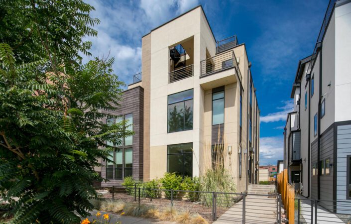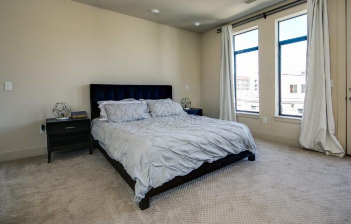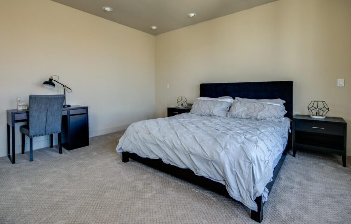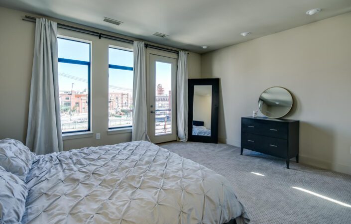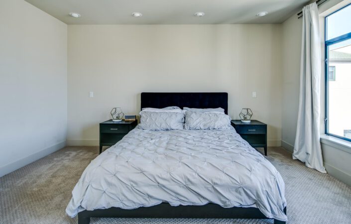2429 Lawrence Street
Location
This home’s superbly intelligent design maximizes use of space, setting a seamless experience for indoor-outdoor living and entertaining. As one of the most expansive homes in RiNo available for lease, this residence boasts over 2,600 square feet, a private 2-car garage, fenced yard, and two levels of roof deck space. A gracious foyer greets you and spills into the enormous living room with a fireplace, wet bar, powder room, and easy access to the kitchen. French doors open to a small terrace, offering an added element of a daytime or evening breeze to flow through the informal dining area. The main level also includes the open chef’s kitchen with granite counter tops, five-burner gas range, pantry and sleek soft-close cabinetry.
Morning sunlight floods into the oversize east-facing living room windows, filling the space with beautiful natural light. The second level features an airy lofted den, a spacious laundry room with extra closet space, and a massive king-size bedroom with generous reach-in closet space, and a full bath. The third floor features an enormous primary suite with a five-piece bath, a bright den space, and access to a private outdoor retreat where a spiral staircase leads you to an expansive roof deck revealing awesome views of the surrounding RiNo, Ballpark, and Curtis Park neighborhoods.
Offered partially furnished. Pets welcome on a case-by-case basis. Don’t miss the extraordinary opportunity to live in the heart of downtown Denver’s hottest neighborhood!
Features
- Detached Garage
- Fenced Yard
- Roof Deck
